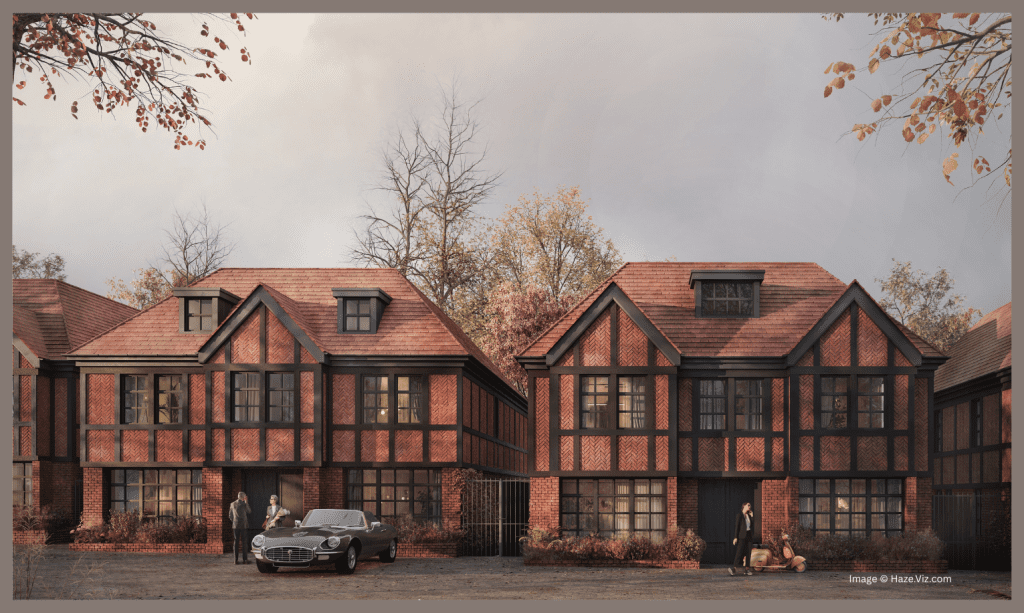Planning Permission for Five Family Homes in St Albans
Project Overview
The site at 270-272 London Road includes two derelict, two-storey detached houses on the south side of a major route in St Albans. Its sustainable location is close to the city centre and also St Albans City Train Station. This means excellent access to amenities and frequent rail services to London. The approved plan replaces these structures with five carefully designed, four-bedroom detached homes. Importantly, the development preserves mature, Tree Preservation Order (TPO) protected trees along the frontage to maintain the area’s character.
Each home features a modern Arts and Crafts style with hardwood timber frames, red brick herringbone detailing, and large casement windows for ample natural light. Additionally, generous rear gardens, sufficient parking, and cycle storage align with local policy requirements.
Planning Context
The project builds on an extant planning permission from 2013 for five dwellings. Our application included evidence that demonstrated this was lawfully implemented and, therefore remains valid.
Following two rounds of pre-application engagement with the Council, the scheme was refined to address feedback. The Council had expressed a preference for smaller family homes, and the final proposal adjusted the dwellings from five-bedroom to four-bedroom homes to better meet local needs while ensuring efficient use of the site.
The site’s location within St Albans, a town excluded from the Green Belt under Policy 2 of the District Local Plan Review 1994, supports the principle of housing development. In addition, the Council’s ongoing inability to demonstrate a five-year housing land supply (currently estimated at 1.47 years) further strengthens the case for this development, engaging the NPPF’s presumption in favour of sustainable development.
Design and Layout
The homes ensure no negative impact on neighbouring properties, with ample amenity space exceeding local plan standards. By drawing inspiration from nearby mock Tudor timber beams and pitched gable roofs, the design integrates with the local character. The Council’s pre-application feedback confirmed the design and height align with the area’s varied architectural styles.
Highways and Access
The scheme uses an existing access point, slightly widened, which Hertfordshire County Council approved. Removing a redundant access improves highway safety. Furthermore, the development provides adequate parking and turning areas for safe vehicle access.
Trees and Ecology
An Arboricultural Impact Assessment confirmed that the development requires the removal of 11 low-quality trees, with no impact on the TPO-protected trees.
Conclusion
This approval transforms a neglected site into five high-quality family homes that meet local housing needs while respecting the character of St Albans. SF Planning Limited is proud to have facilitated this sustainable redevelopment, contributing to the city’s housing supply in a highly accessible location.
For more information about this project to achieve planning permission for five family homes in St Albans, please contact Paul Jenkins.
Get in Touch
SF Planning provides frank and responsible advice and assistance on a variety of planning matters. Get in touch to see how we can help with your project.
e: info@sfplanning.co.uk
t: Cheltenham: 01242 231575 | Gloucester: 01452 527997 | London: 020 3763 8005
SF Planning – What we do

