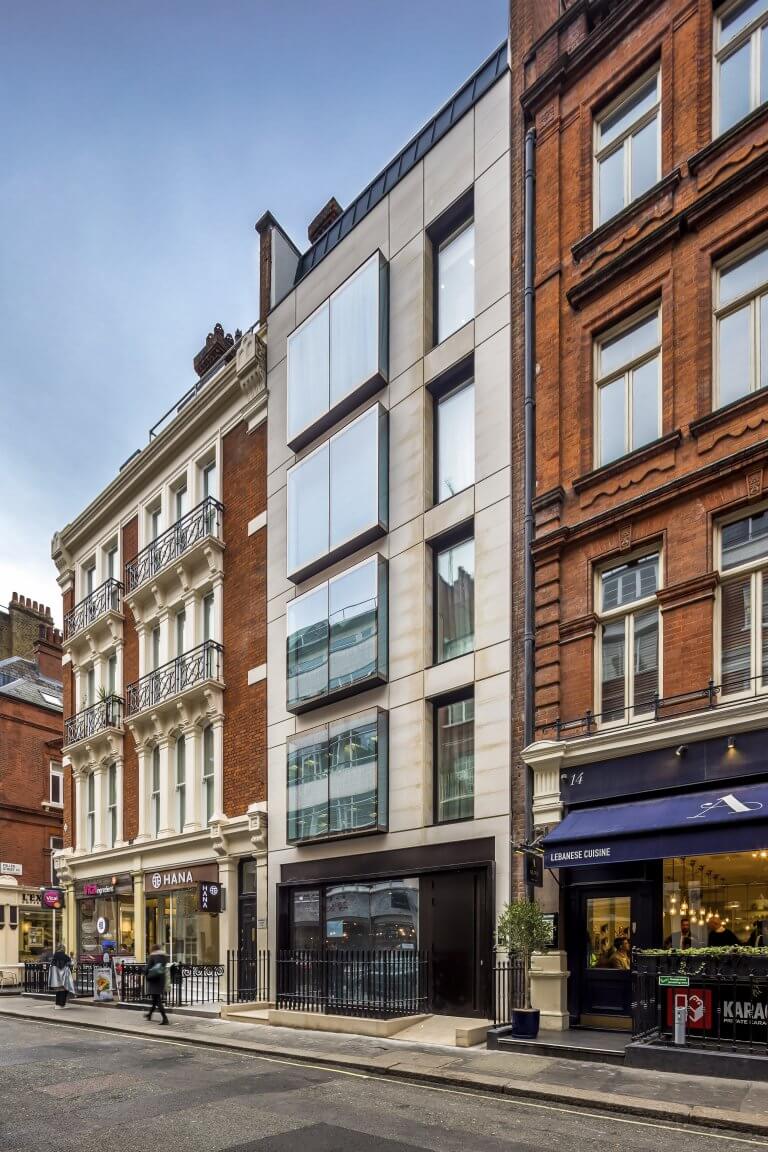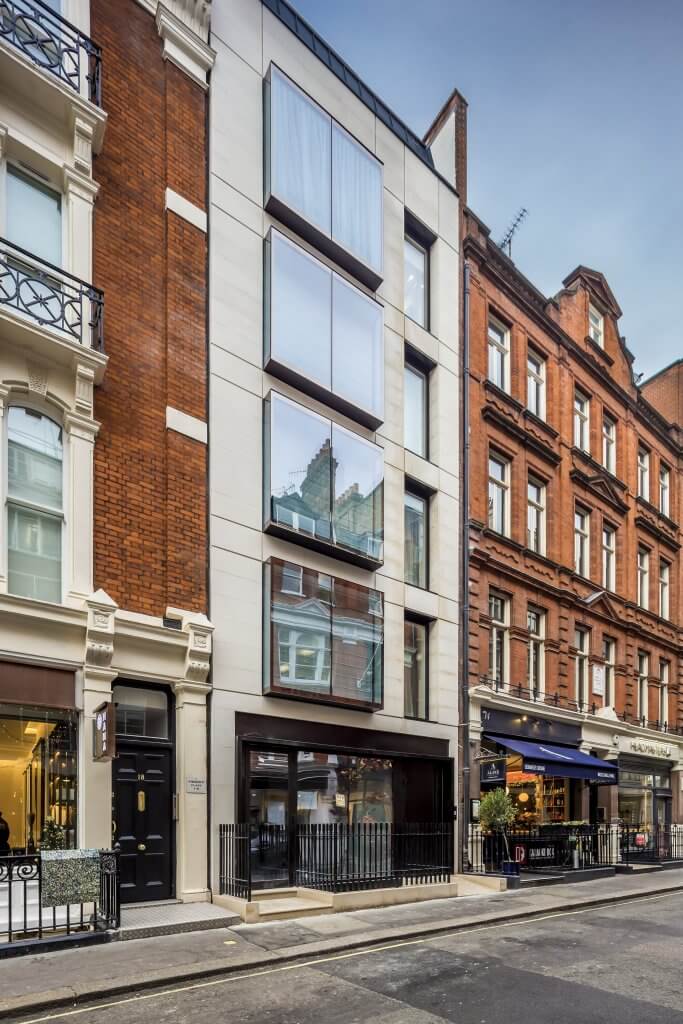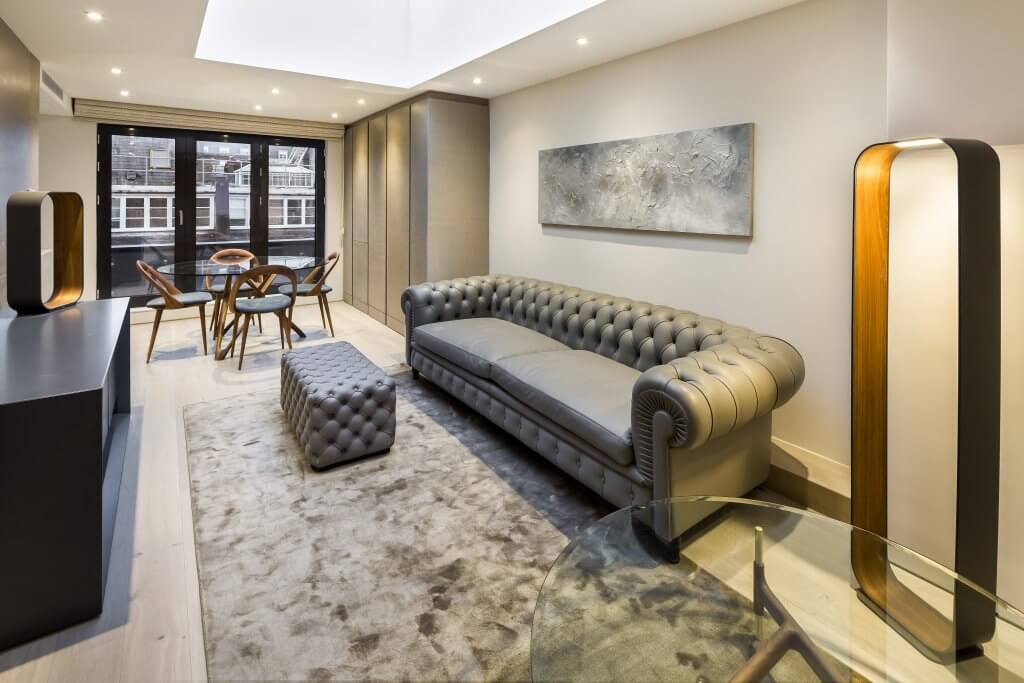SF Planning, working with City of Westminster Council helped our client achieve planning permission in July 2015 for alterations, extensions and a much needed replacement façade to an existing 1960s office and retail building on Maddox Street in the heart of Central London, just a stone’s throw from Oxford Circus.
Mixed use redevelopment
CENTRAL LONDON, CITY OF WESTMINSTER

Project
OVERVIEW
As part of the works, the building has been converted from offices on the upper floors to 4no. high end flats with new external amenity space. At ground and lower ground floor level, we have achieved a “flexible” permission to help maximise the potential end users for the commercial unit with the possibility of a retail, restaurant or gallery use to maintain the buildings active frontage.
The building is within the Mayfair Conservation Area and the works have significantly improved the external appearance of the building, with a new high quality façade constructed in Portland Stone and slender aluminium powder coated windows to replace the rather bulky existing projecting bay.
The proposals were the subject of negotiations with the Design and Conservation Officers at Westminster City Council at the pre-application stage and during the course of the application whom were supportive of the design approach.
Key
FACTS
OF FLEXIBLE COMMERCIAL FLOOR SPACE ACHIEVED
GET IN TOUCH
with SF Planning
CHELTENHAM
Tel. 01242 231 575
GLOUCESTER
Tel. 01452 527 997
LONDON
Tel. 020 3763 8005


