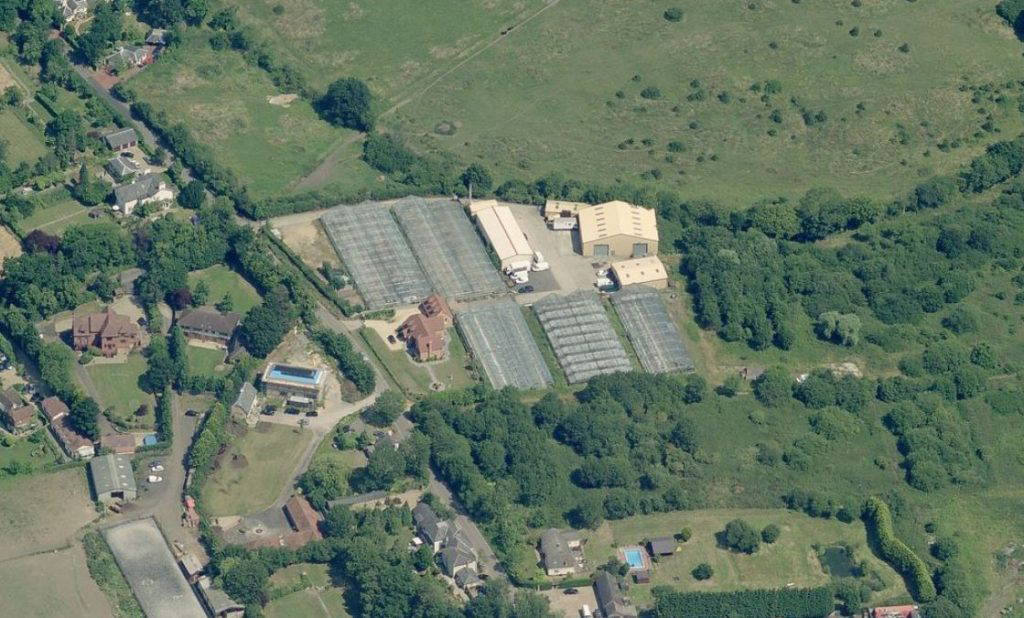Working with PAPA Architects and a wider consultant team, SFP have achieved planning permission for the redevelopment of a glasshouse site in Broxbourne which will see the repurposing and conversion of the former Kobe Nursery to flexible Class B2/B8 with associated car parking and other works and re-cladding of the existing glasshouses.
The site is situated wholly within the green belt and comprises of a number of industrial warehouse style buildings and four large now redundant glasshouses constructed in the 1970’s.
Following positive pre-application discussions, our application included justification for the change of use in the green belt and additional circa. 5000sqm class B2/B8 floorspace to help assist with delivering a prosperous rural economy to meet local businesses and community needs. This is encouraged and supported by the NPPF and we demonstrated the proposals complied with relevant policies within the Broxbourne local plan.
We also worked alongside other consultants including EAS Transport Planning, KP Acoustics, Essex Ecology Services Limited, GHA Trees, AMA Consulting Engineers to demonstrate there would not be detrimental impact on the local highway network, neighbouring , biodiversity or result in any flood risk.
Should you require help with gaining planning permission for something similar or for any project, large or small, then please contact us now: info@sfplanning.co.uk or call our London office on 020 3763 8005.

