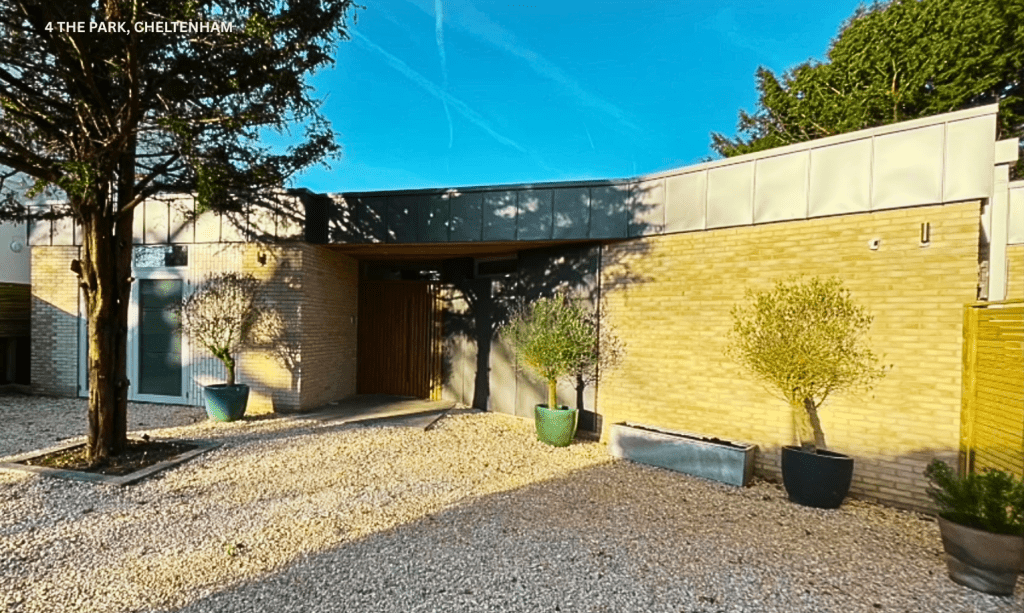Sustainable Home in Cheltenham Conservation Area.
In June 2022, SF Planning secured planning permission for a contemporary single-storey home with a basement at 4 The Park, Cheltenham, previously known as ‘land south of Cornerways’.
Subsequently, in December 2023 after the site’s sale, we were instructed by new owners to submit an application for a re-designed single-storey dwelling, this time with no basement. This project presented numerous challenges and needed careful navigation of heritage, environmental, and community constraints.
The Site and Its Challenges
Located in the northern part of The Park, within Cheltenham’s Principal Urban Area and the Park Character Area of the Central Conservation Area, 4 The Park lies south of the grade II listed Cornerways, a former zookeeper’s house built around 1865. Historically, it was a vegetable garden within the gounds of the listed building. The site posed several challenges:
- Heritage Sensitivity: Building a new dwelling within the curtilage of Cornerways and in close proximity to other listed buildings needed a sensitive design protecting the conservation area’s character and appearance and ensuring minimal impact on the setting of the listed buildings.
- Tree Protection: High-value Category A and B trees, including Italian cypress, Lawson cypress, Scots pine, and yews, needed safeguarding. Prior-approved removals were limited to low-quality category C2 trees.
- Neighbouring Amenities: Adjacent properties to the south and to the east, required minimal impact on privacy, light, and structural stability.
- Sustainability Standards: Both applications had to exceed building regulations to meet the clients’ aspirations and align with local plan policy and Cheltenham’s carbon-neutral goals.
While the 2022 approval provided a helpful fallback position, the 2023 vision for a passivhaus-inspired “forever home” demanded a tailored, low-impact approach.
The 2022 Permission: A Contemporary Foundation
In 2022, we gained approval for a four-bedroom, single-storey dwelling with a triangular footprint, full basement, and green roof. Designed by LTS Architects, the scheme addressed a range of constraints:
- Heritage Preservation: Concealed behind dense vegetation, the low-profile design used white brick, fluted brick, and Cotswold ashlar stone detailing. Additionally, a chimney referenced Cornerways’ tower. A heritage statement by AHC Consultants confirmed minimal impact on Cornerways and the conservation area, preserving key vistas.
- Tree Management: Four category C2 tree groups and a lapsed Yew hedge were to be removed. However, category A and B Yews to the north were retained.
- Neighbour Protection: After pre-application feedback, revised designs positioned the building further from the western boundary and orientated living spaces towards the garden. Bedrooms also faced a south-facing courtyard, avoiding overlooking neighbouring properties. Green screening ensured no loss of light or privacy.
- Sustainability Measures: The design surpassed thermal and air tightness standards. It included mechanical ventilation with heat recovery (MVHR), an air source heat pump, and solar photovoltaics sufficient for heating and hot water. Additionally, a green roof, timber bin/bike store with electric vehicle charging, and gravel driveway enhanced sustainability.
Importantly, pre-application engagement and comprehensive submissions ensured compliance with local plan policies, securing approval without needing to go to Planning Committee.
The 2023 Vision: Sustainability and Community Harmony
In December 2023, the new owners proposed a single-storey dwelling, designed by Daniel Jew Architects. The new design was lower than the 2022 scheme, featuring a flat roof with stepped fascia and no basement. The design specifically prioritised environmental excellence and seamless integration. SF Planning’s approach included:
- Heritage Sensitivity: Nestled among mature trees, the dwelling used facing brickwork, glazed brickwork, metal standing seam, and a concrete plinth. Additionally, the flat roof blended into the wooded setting. A heritage statement confirmed no impact on Cornerways or conservation area vistas as a result.
- Tree Preservation: All high-quality trees were retained, using screw pile foundations and a steel ring beam to avoid root disturbance. Additional planting, including new trees, wild grasses, and a vegetable patch boosted biodiversity.
- Neighbour Engagement: Removing the basement addressed structural concerns raised by neighbours, who supported the new application as a result. The dwelling, set further from western and southern boundaries. Orientating living spaces toward the garden, and bedrooms toward the wooded north/northwest, ensured privacy and light retention.
- Sustainability Innovation: Built off-site by local company MBC Timber Frame, the timber-framed dwelling features solar photovoltaics with battery storage, an air source heat pump, MVHR, dual water harvesting, and low-water appliances.
Route to Consent
Both applications complied with the Gloucester, Cheltenham, and Tewkesbury Joint Core Strategy (JCS) and the Cheltenham Plan. Initially, the 2022 application leveraged JCS policy SD10’s support for infill development. The following 2023 application built on this precedent, emphasising reduced height and enhanced sustainability. Robust submissions, including heritage statements, tree surveys, landscape strategies, and design & access statements, addressed design, heritage, trees, and sustainability measures.
Proactive engagement proved vital for both applications. Pre-application discussions shaped the 2022 design, while community engagement secured local support in 2023. As a result, the 2023 application gained approval in February 2024.
Sustainable solutions in sensitive contexts.
Ultimately, the transformation of 4 The Park demonstrates how SF Planning can secure planning consent for our clients’ visions, even in tightly constrained and sensitive settings. This site required careful consideration of heritage, environmental, and community constraints to secure two consents. The resulting ‘forever home’ sets a standard for low-impact, high-quality development in Cheltenham’s conservation area.
For more information about this project for a new sustainable home in the Cheltenham conservation area, please contact Becky Brown.
Get in Touch
SF Planning provides frank and responsible advice and assistance on a variety of planning matters. Get in touch to see how we can help with your project.
e: info@sfplanning.co.uk
t: Cheltenham: 01242 231575 | Gloucester: 01452 527997 | London: 020 3763 8005
SF Planning – What we do

